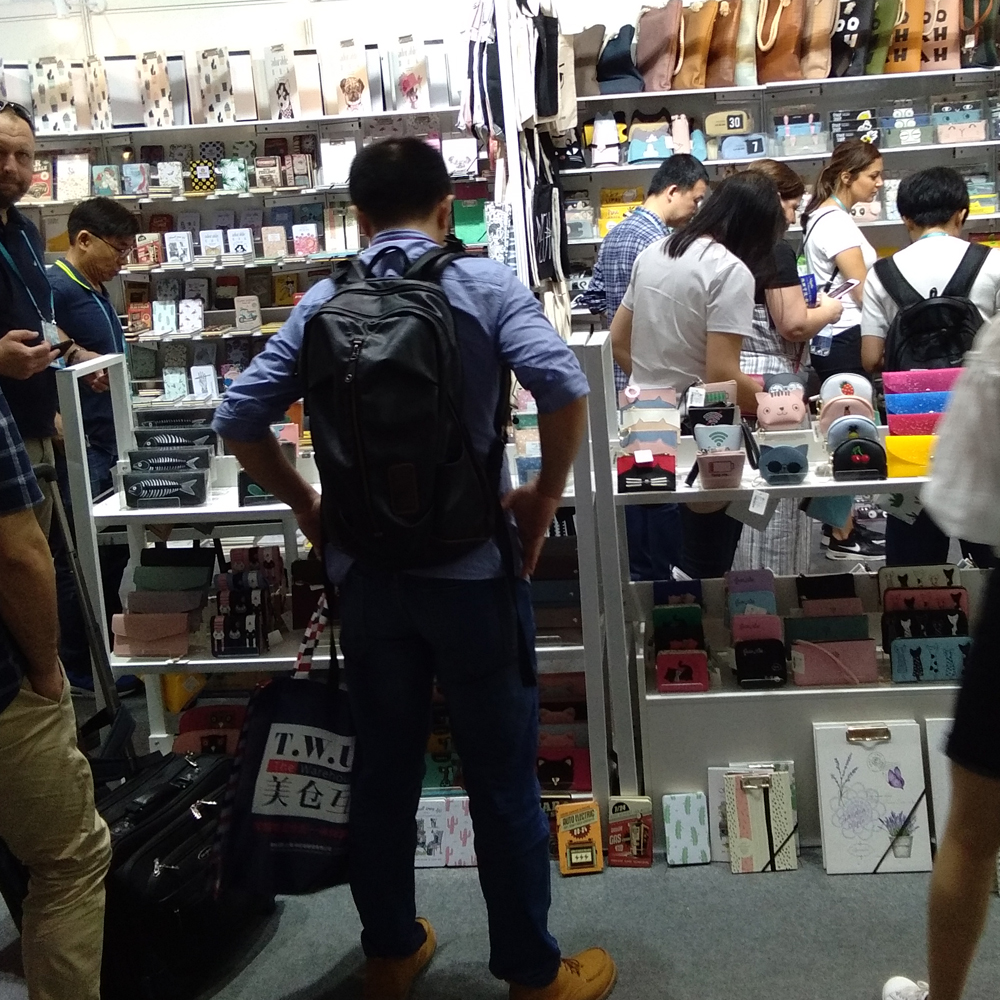Longing for a natural life, he finally chose this home decoration design.
The protagonist of this case often travels to and from home and abroad due to work and relationship, and is very yearning for the nature of nature. Unlike other owners who like to fill the space, the owner wants not to be too fancy, preferring a practical design. Therefore, it is decided to let the space return to the pure essence, not to do more tedious decoration, and even the public domain is also highly open, reduce the physical compartment wall, change the design field by penetrating design, and have no indirect lighting to compress the sense of space. Under the lighting, the vision is more clean.
In the pure space base, the designer blends wood elements and cement materials to create a natural and simple Nordic atmosphere. The details also don't forget to enrich the design level through color jump or different material stitching. The rest are carefully selected high-quality furniture, software and decorative ornaments, stacking the taste and beauty of life, let people feel that they can always feel the comfort and happiness.
Resident member: Adult × 2, child × 2
Number of flats: 70 ping (indoor)
Design style: Nordic style
Spatial pattern: 6 rooms, 2 halls, 4 bathrooms
Main building materials: iron, stone, artificial stone, system cabinet, wood, paint, glass, imitation water molding
Display bookcase

Use the system cabinet to create a full-face display bookcase, and stack a rich layer of changes through color jump and irregular patchwork.
Entrance

At the entrance, a hollow screen is set up, and the scattered display panels are partially interspersed with decorations or plants to shape the end view of the entrance.
Furnishing

In a purely spatial base, through the carefully selected furniture and art, the texture and taste of life are expressed.
restaurant

The homeowner attaches great importance to family interaction, and the family will also use the restaurant as a study room to read and talk about the day and enhance emotional communication.
Open series

Because homeowners often have foreign guests to visit, they need spacious and comfortable reception space. The designers plan to open and penetrate the pattern to create a large-scale kitchen and dining area to meet the needs of gathering and hospitality.
kitchen

The wooden elements continue into the kitchen area and become the style of the cabinets, giving the space more warmth.
Style break

The Nakajima bar façade is specially decorated with mottled wood grain to make the kitchen slightly escape the original style setting, bringing a little industrial wind and natural tonality.
Ingenious function

The bottom of the table is combined with the display storage function, which can be placed in cups and plates, books or collectibles, and has practical functions.
Floor boundary

Ingeniously use the different material floor to divide the living room and kitchen area, so that the space is open and retains their respective fields.
Hidden function

The seemingly flat and neat TV wall, in the back, actually has a hidden storage function for the wine and wine collection of the owner's collection.
Kids room

The wall paint is gray and blue, with a brushed white iron frame to outline the irregular geometric shape, paving the lively expression of the child room.
Bathroom space

The gray stone texture is matched with the calm wood grain texture, and the complete bathroom equipment is planned to create a bathroom space like a five-star hotel.
PU Shoulder Bag has many designs to choose, it's very convenient to carry, which is more handy than backpacks. It can pack as many things as possible in the smallest space, which is very popular among students and office workers. , can also be used as a Storage Bag, is a multi-purpose storage supplies.


Shoulder Bag,Luminous PU Shoulder Bag,Cork Shoulder Bag,Foldable Shoulder Bag,Fashion Shoulder Bag,Geometric Shoulder Bag.
Jilin Y.F. Import & Export Co.,Ltd , https://www.yfpencilcase.com